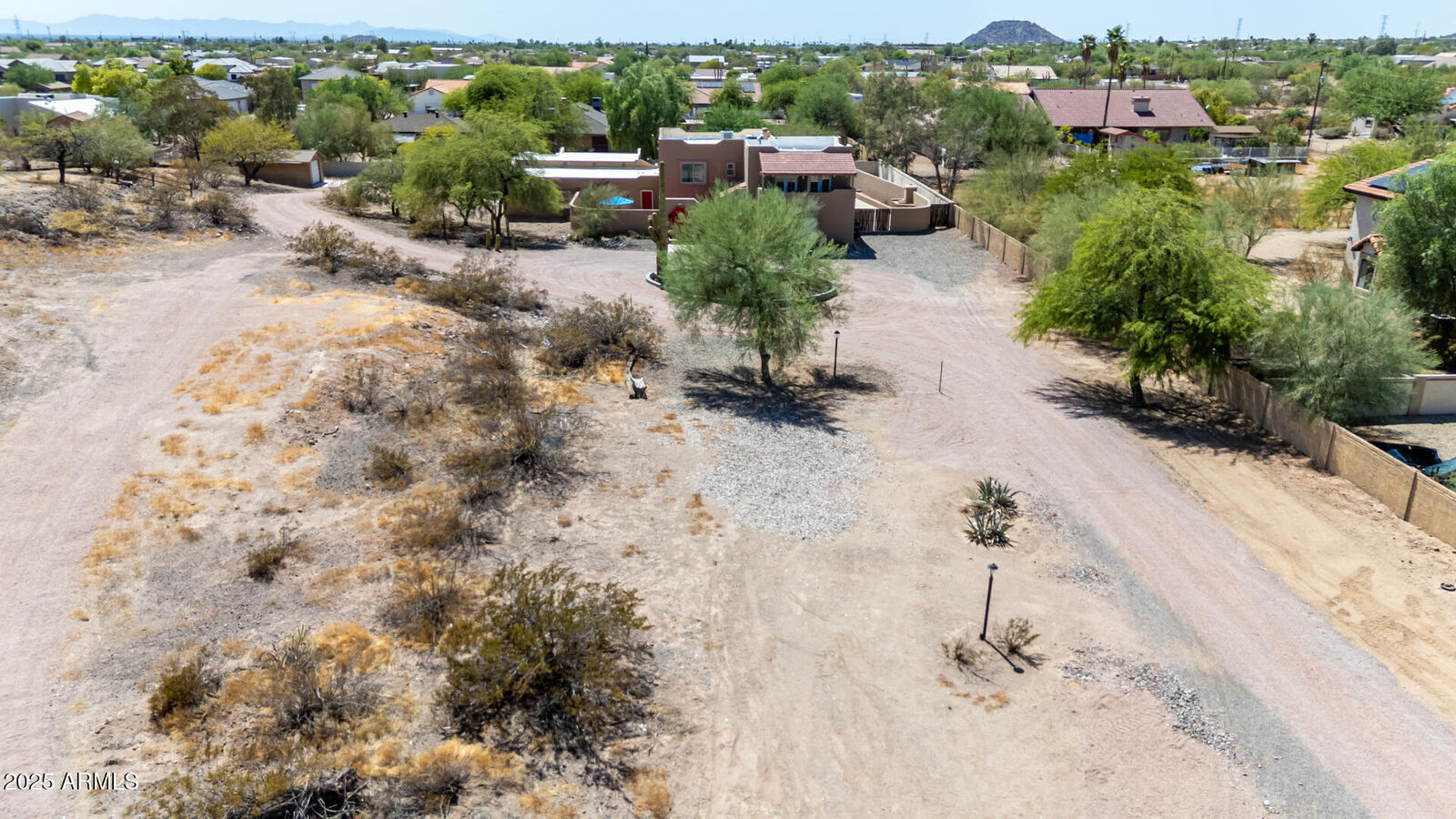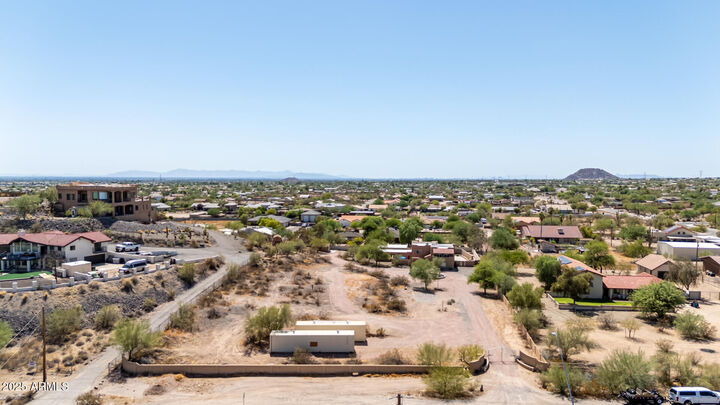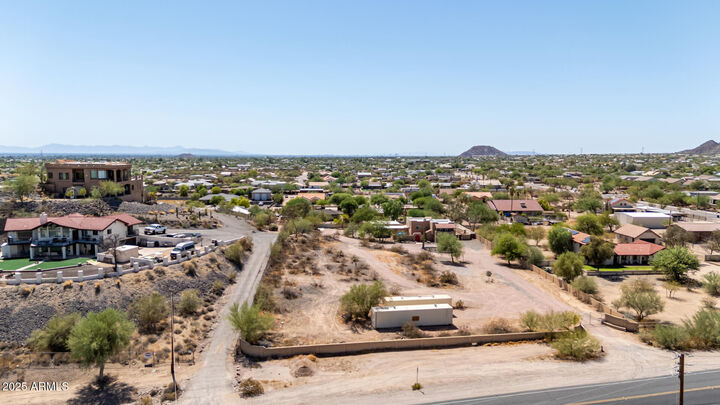


706 N Signal Butte Road Mesa, AZ 85207
6900138
$3,506
2.1 acres
Single-Family Home
1985
City Light View(s), Mountain(s)
Maricopa County
Listed By
Arizona Regional MLS
Last checked Aug 16 2025 at 10:35 PM GMT+0000
- High Speed Internet
- Granite Counters
- Double Vanity
- Upstairs
- Eat-In Kitchen
- Breakfast Bar
- Vaulted Ceiling(s)
- Kitchen Island
- Pantry
- Full Bth Master Bdrm
- Desert Back
- Desert Front
- Gravel/Stone Front
- Gravel/Stone Back
- Fireplace: 1 Fireplace
- Fireplace: Exterior Fireplace
- Fireplace: Family Room
- Ceiling
- Central Air
- Ceiling Fan(s)
- Mini Split
- Programmable Thmstat
- Diving Pool
- Carpet
- Laminate
- Tile
- Painted
- Block
- Brick
- Roof: Reflective Coating
- Roof: Rolled/Hot Mop
- Sewer: Sewer In & Cnctd, Private Sewer
- Energy: Multi-Zones
- Elementary School: Sousa Elementary School
- Middle School: Fremont Junior High School
- High School: Red Mountain High School
- Rv Access/Parking
- Rv Gate
- Garage Door Opener
- Extended Length Garage
- Direct Access
- Separate Strge Area
- 2.00000000
- 4,273 sqft
Estimated Monthly Mortgage Payment
*Based on Fixed Interest Rate withe a 30 year term, principal and interest only
Listing price
Down payment
Interest rate
%Information Deemed Reliable but not Guaranteed.
ARMLS Last Updated: 8/16/25 15:35.





Description